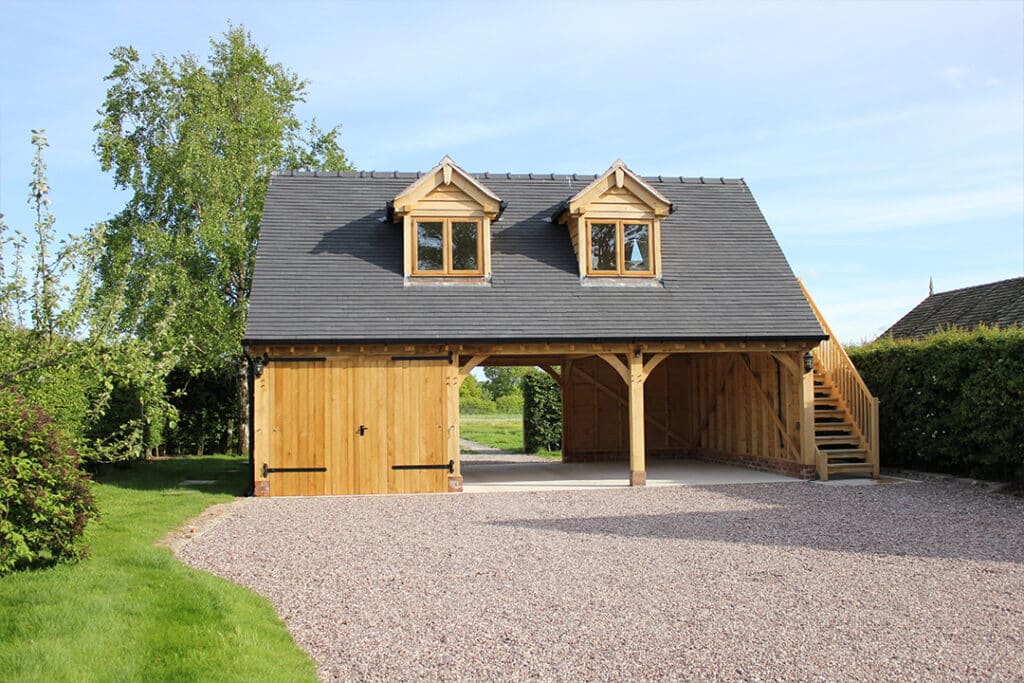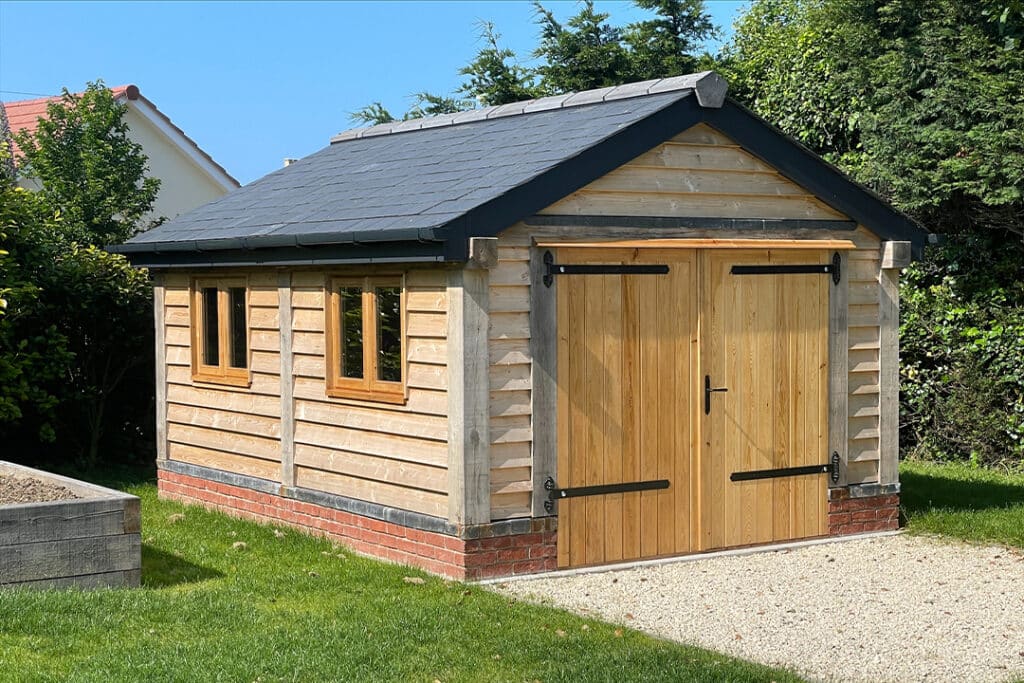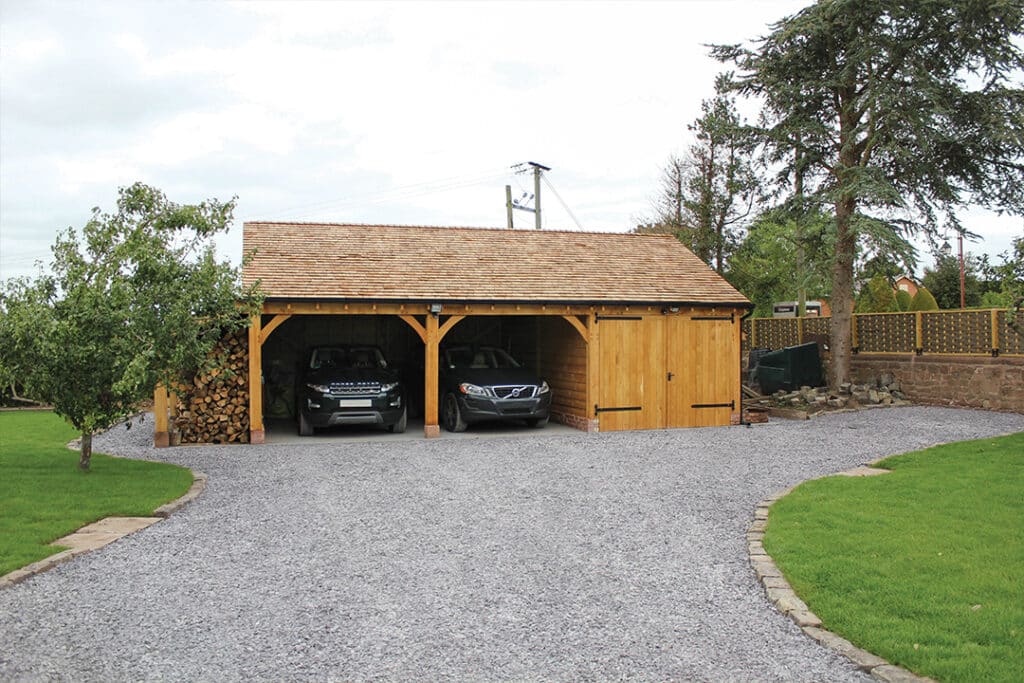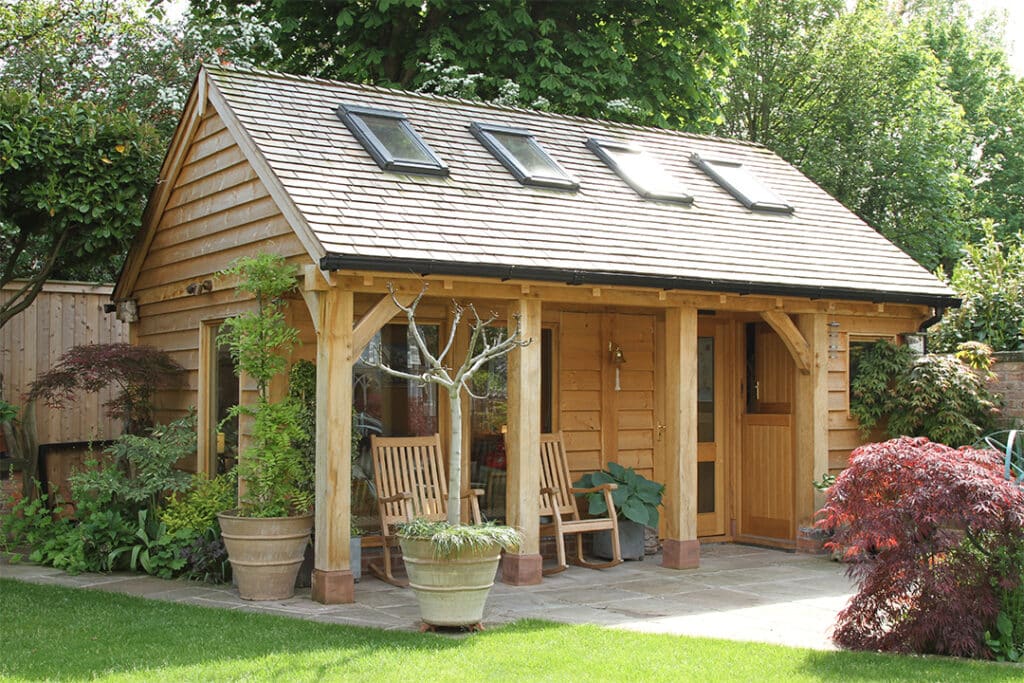Made in Britain
since 1990
Home » The Norton™
Our original ‘room over’ oak framed garage, the Norton includes a first-floor loft which is supported by impressive, deep oak beams to avoid internal supporting posts. Generous bays allow for large vehicles, and the loft can be used as an office, bedsit, annexe, play room or store room.
The Norton is a two storey lofted oak framed building available as a two bay, three bay or four bay building as standard (although we can manufacture as many bays as you require).
The generous 5.80m x 3m bays offer a multitude of uses, to include secure oak framed garages for classic cars or motorbikes, open fronted oak carports for family vehicles, workshops or garden machinery stores (very often a mix of these). If you are considering working from home, any of the bays can be incorporated as a home office or studio (we can supply oak flooring). A bike store, bin store or log store can easily be included to the sides or rear of the Byton High Ridge.
The versatile roof space of the Norton is used as games rooms, ancillary accommodation/annexes, bedsits, home offices, playrooms to name but a few. Access to the first floor can be via an external or internal staircase. Roof lights and dormers can be incorporated into the design to increase light in the the loft.
Dormer Windows, Gable Balconies, Covered Balconies, Dormer Balconies and Glazed Gables can be included to customise your Norton oak framed building.
Planning permission is generally required for this building as it is higher than 4m. If planning permission is required, we can supply planning drawings for a small fee (refundable when an order is placed for that building).
Incorporating all of our trademark signatures; the Norton includes a traditionally jointed green oak frame with substantial framing timbers and knee braces, heavy duty ancillary framing components and our own concealed weatherproofing system.
2 Bay Norton 6m wide x 5.80m deep
3 Bay Norton 9m wide x 5.80m deep
4 Bay Norton 12m wide x 5.80m deep
Use the dropdown menus above to filter your selection
If you can’t find what you’re looking for you can adapt the design to suit your requirements.

Project: 3 Bay Oak Framed Garage With Room Above In Cheshire.
A perfect example of our standard 3 bay ‘room above’ oak framed garage with a double carport, a secure mower store and oak dormers.
We adapted our standard 3 bay Norton to include two open carport bays, one enclosed bay for the mower store and a ‘drive through’ to allow access for vehicles to the garden and meadow to the rear.
The enclosed mower store included solid oak double doors with heavy-duty ironmongery.
We manufactured an oak staircase to access the loft. Oak dormers facing the clients’ main residence offered useful additional headroom upstairs and looked great!
An oak personnel door and oak windows finished off a classic Radnor Oak Building.

Project: Oak Framed Shed In Herefordshire
We were asked by our client if we could manufacture a secure oak framed storage shed to be used as a hobby workshop and machinery store.
We didn’t have anything pre-designed so adapted one of our oak sheds by adding additional oak posts and boarded panels to enable solid oak double doors to be fitted in the centre of the gable end.
Oak windows with opening casements were included in one of the long elevations.
We think this oak shed has a classic, traditional look and love the oiled oak doors and windows.
The oak building in the photo has begun to weather and blends in beautifully with the slate roof and lead aprons, whereas the reclaimed red brick walls give it classy contrast.
Just perfect ……….

Project: 3 Bay Oak Framed Garage & Log Store In Cheshire.
Our clients wanted a 3 bay oak framed garage with a double carport, a secure garden machinery store and a log store.
An oak frame building lower than 4m was preferred to avoid the need to apply for planning permission.
We adapted our standard 3 bay Byton Low Ridge (which is 3.90m high) to include two open carport bays, one enclosed bay for the machinery store and a ‘lean to’ style log store on the left.
The enclosed machinery store included solid oak double doors with heavy-duty ironmongery.

Project: Oak Framed Garden Office In Shropshire
As a busy company director, our client found that he could manage his workload better by splitting his time between his office and working from home.
Knowing that oak framed buildings add value to a property and can last hundreds of years, he contacted Radnor Oak to provide a solution. Our remit was to create an oak framed garden room which could be used as a functional and stylish garden office, and which included somewhere to sit out on warmer days.
We designed and manufactured a bespoke oak framed garden office which met all of the client’s home office requirements as well as a veranda for those warmer days.