2 Bay Oak Garage & Carport
1 Open Bay. 1 Enclosed Bay With Double Doors
Lower Than 4m – May Not Require Planning Permission
Building Regulations Not Required
Made in Britain
since 1990
Home » The Kinsham™ » 2 Bay Oak Garage & Carport - KI2016
Product
Information
2 Bay Oak Garage & Carport
1 Open Bay. 1 Enclosed Bay With Double Doors
Lower Than 4m – May Not Require Planning Permission
Building Regulations Not Required
Established in 1990, we are the UK’s market leader in traditionally jointed oak and timber framed buildings. We take great pride in producing the finest additions to your home and property.
We are a family run company with deep rooted experience in oak framing and ‘all things timber’. Our products are unique in design, appearance and adaptability. We are rarely, if ever, beaten on price for a like for like’ specification.
The finished height of a building is subject to the roofing materials and brickwork. We can offer site operations locally and have a network of skilled contractors we can recommend for projects further afield.
Oak is naturally durable and can last for centuries without requiring treatment. It’s also the one of the most sustainable and beautiful construction timbers.
Oak framed buildings which were constructed hundreds of years ago are still in perfect condition today. Stately homes, churches, town halls and many houses in Herefordshire’s ‘Black & White’ villages are just a few examples.
Oak framed buildings are excellent value for money, are less expensive than brick buildings and have been proven to add value and appeal to properties.
Yes. A Radnor Oak building is a permanent addition to your property. The type of foundation varies subject to the type of building, however, typically, a strip foundation or raft foundation are suitable. We include details of your preferred foundations on our working drawings.
Radnor Oak can deliver frames nationwide.
Request a quote online and we will include the cost of delivery in the quotation.
No. Oak is naturally durable and has ‘stood the test of time’ untreated for centuries. The ancillary softwood components we supply are Vac Vac treated. There is no need for you to add any additional weatherproofing to the structural components.
Your oak framed building will ‘weather’ externally over time. You can oil or stain your oak frame and weatherboarding for aesthetic reasons, however we like to leave everything natural.
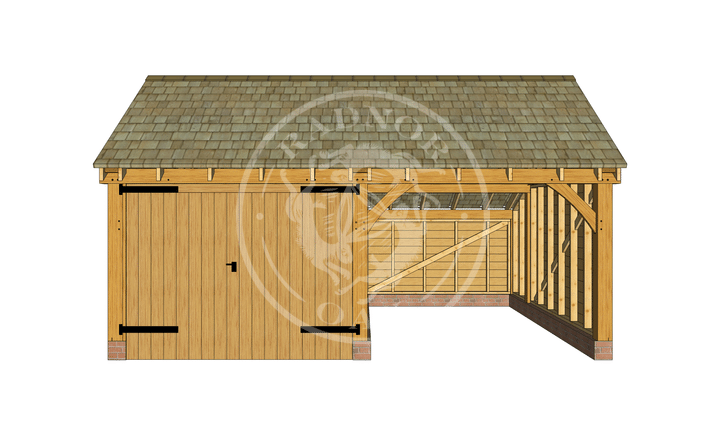
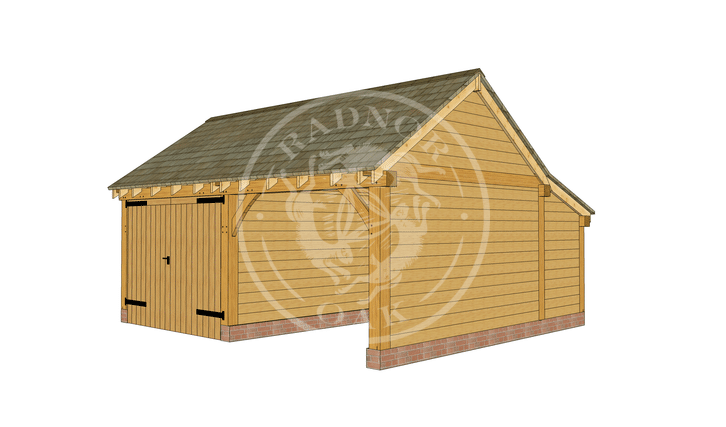
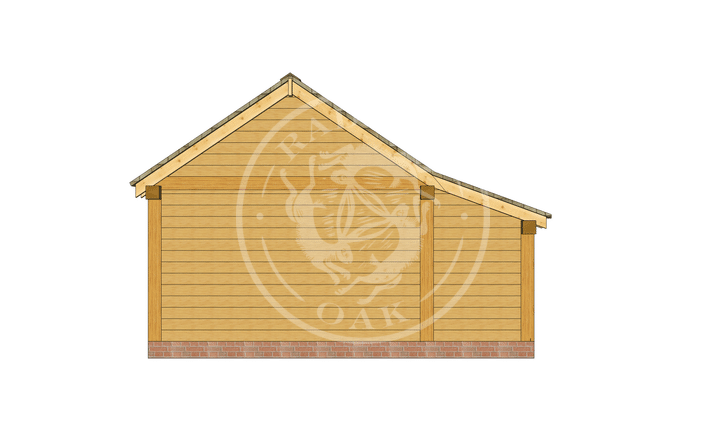
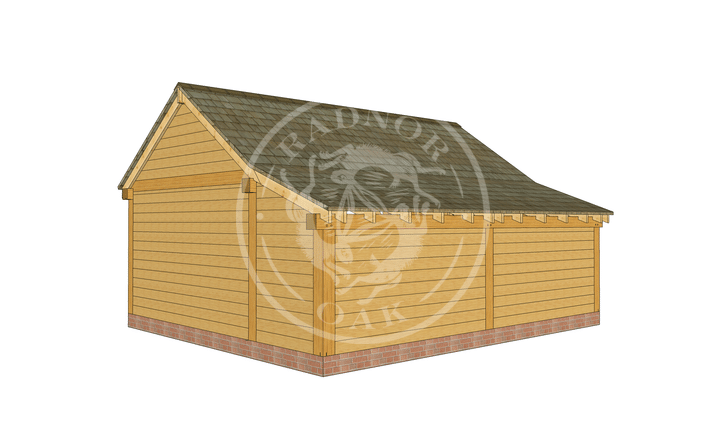
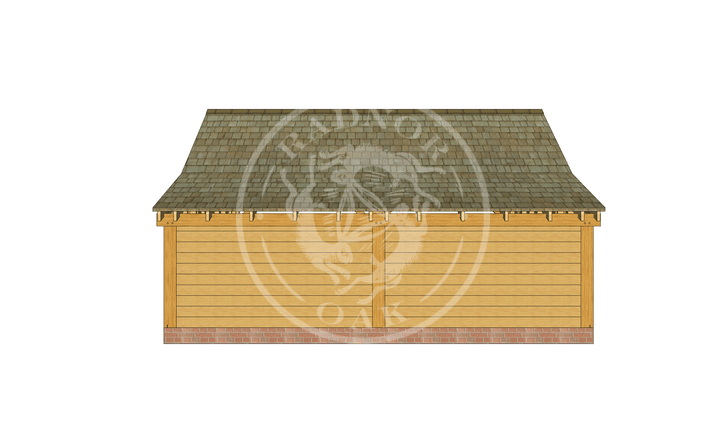
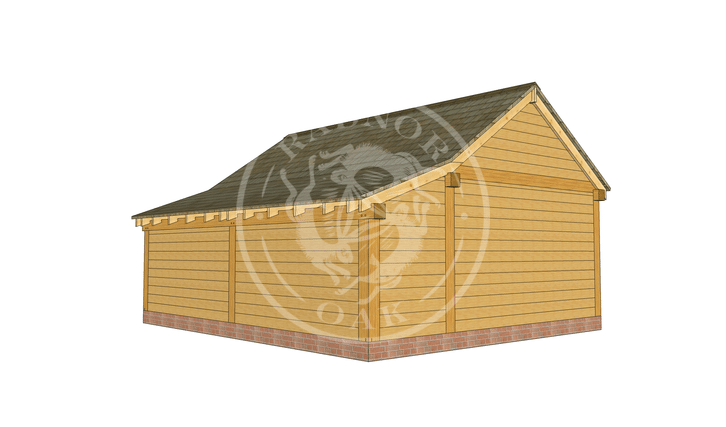
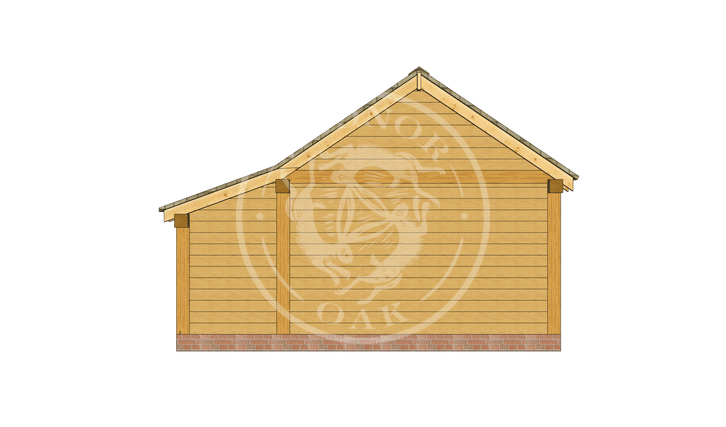
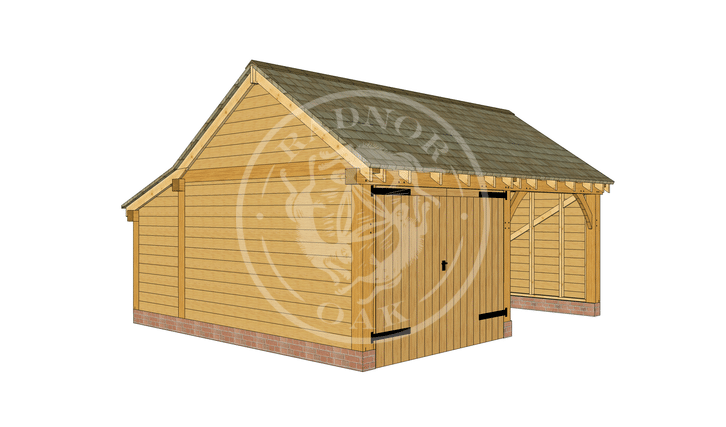

Project: 3 Bay Oak Framed Garage With Room Above In Cheshire.
A perfect example of our standard 3 bay ‘room above’ oak framed garage with a double carport, a secure mower store and oak dormers.
We adapted our standard 3 bay Norton to include two open carport bays, one enclosed bay for the mower store and a ‘drive through’ to allow access for vehicles to the garden and meadow to the rear.
The enclosed mower store included solid oak double doors with heavy-duty ironmongery.
We manufactured an oak staircase to access the loft. Oak dormers facing the clients’ main residence offered useful additional headroom upstairs and looked great!
An oak personnel door and oak windows finished off a classic Radnor Oak Building.

Project: Oak Framed Shed In Herefordshire
We were asked by our client if we could manufacture a secure oak framed storage shed to be used as a hobby workshop and machinery store.
We didn’t have anything pre-designed so adapted one of our oak sheds by adding additional oak posts and boarded panels to enable solid oak double doors to be fitted in the centre of the gable end.
Oak windows with opening casements were included in one of the long elevations.
We think this oak shed has a classic, traditional look and love the oiled oak doors and windows.
The oak building in the photo has begun to weather and blends in beautifully with the slate roof and lead aprons, whereas the reclaimed red brick walls give it classy contrast.
Just perfect ……….

Project: 3 Bay Oak Framed Garage & Log Store In Cheshire.
Our clients wanted a 3 bay oak framed garage with a double carport, a secure garden machinery store and a log store.
An oak frame building lower than 4m was preferred to avoid the need to apply for planning permission.
We adapted our standard 3 bay Byton Low Ridge (which is 3.90m high) to include two open carport bays, one enclosed bay for the machinery store and a ‘lean to’ style log store on the left.
The enclosed machinery store included solid oak double doors with heavy-duty ironmongery.

Project: Oak Framed Garden Office In Shropshire
As a busy company director, our client found that he could manage his workload better by splitting his time between his office and working from home.
Knowing that oak framed buildings add value to a property and can last hundreds of years, he contacted Radnor Oak to provide a solution. Our remit was to create an oak framed garden room which could be used as a functional and stylish garden office, and which included somewhere to sit out on warmer days.
We designed and manufactured a bespoke oak framed garden office which met all of the client’s home office requirements as well as a veranda for those warmer days.